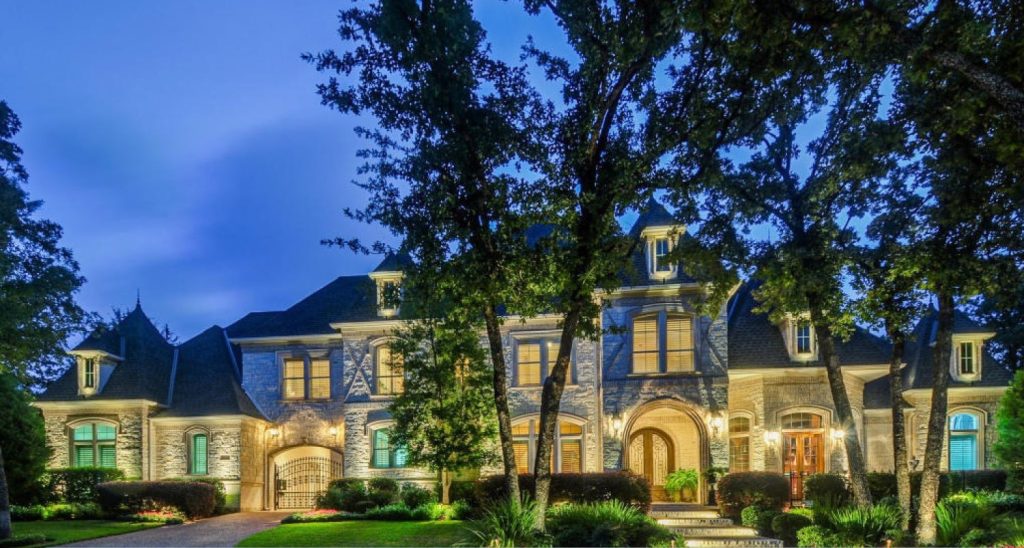Designing a Custom Home for Retirement: Your Forever Home Awaits
How to Build the Perfect Aging-in-Place Custom Home for Your Golden Years
Planning for retirement involves more than financial preparation—it requires thoughtful consideration of where and how you’ll spend your golden years. At J. Lambert Custom Homes, we understand that your retirement home represents the culmination of a lifetime of dreams, hard work, and careful planning. For over 25 years, we’ve specialized in creating custom homes that seamlessly blend luxury, functionality, and forward-thinking design to support our clients’ evolving needs throughout retirement.
Our commitment to excellence extends beyond beautiful architecture to encompass the practical realities of aging gracefully in your own home. We believe that retirement living should be about freedom, comfort, and independence—not limitations or compromises. Every J. Lambert custom home is thoughtfully designed to adapt to your changing needs, ensuring your investment serves you well for decades to come. Located in a region known for its scenic beauty and vibrant retirement communities, we understand the local climate considerations and lifestyle preferences that make homes both beautiful and functional.

Why Custom Home Design Matters More in Retirement
Retirement brings unique lifestyle changes that standard home designs often fail to address adequately. Designing homes for aging in place is no longer reserved for mature homeowners—today, families of all ages are prioritizing features that ensure long-term accessibility. The freedom to create a home specifically tailored to your retirement lifestyle allows you to incorporate features that enhance daily living, from practical accessibility elements to luxury amenities.
Unlike purchasing an existing home and attempting costly modifications later, custom design allows you to integrate aging-in-place features seamlessly from the ground up. Wider doorways, curbless showers, and open circulation spaces not only future-proof homes but also elevate their beauty and functionality. These thoughtful touches reflect a shift toward making homes adaptable for all stages of life while maintaining sophisticated design aesthetics.
A well-designed retirement home also considers the social and emotional aspects of this life stage. Many retirees desire spaces that facilitate entertaining family and friends, pursuing hobbies, or accommodating occasional live-in care. Custom design ensures your home supports your vision of retirement living, whether that includes a workshop, studio, or guest suite for visiting grandchildren.
Essential Features for Aging-in-Place Design
Universal design principles form the foundation of successful retirement home planning. No-step entry through at least one entrance—whether front, back, or garage door—allows everyone, including those who may eventually use mobility aids, to enter safely and comfortably. Single-floor living arrangements ensure that a bedroom, kitchen, full bathroom with ample maneuvering space, and entertainment areas remain accessible on one level.
Wide doorways and hallways, ideally 36 inches or wider, accommodate wheelchairs and walkers while creating a more spacious, open feeling throughout the home. Open-concept layouts continue to dominate custom home design because they’re perfect for aging in place—fewer walls mean fewer barriers, whether you’re navigating with mobility aids or hosting large family gatherings.
Bathroom design requires special attention in retirement homes. Curbless showers with built-in seating, grab bars installed during construction rather than added later, and comfort-height toilets enhance safety and independence. Kitchen accessibility features include varied counter heights, pull-out shelving, easy-to-reach storage, and appliances positioned for convenient access.
Modern retirement homes benefit greatly from smart home technology that enhances safety, convenience, and independence. Smart lighting systems can automatically illuminate pathways at night, reducing fall risks, while voice-controlled devices allow easy management of temperature, security, and entertainment systems. Video doorbells, automated locks, and security cameras provide peace of mind while remaining simple to operate.
Creating Comfortable and Luxurious Retirement Spaces
Retirement homes should feel like personal retreats that celebrate this exciting life chapter. Open floor plans that connect kitchen, dining, and living areas create natural gathering spaces for family celebrations while providing clear sight lines and easy navigation. Large windows and thoughtful lighting placement create inviting atmospheres while supporting visual health as eyesight changes with age.
Outdoor living spaces deserve special consideration in retirement home design. Accessible patios with level thresholds, covered areas for weather protection, and low-maintenance landscaping extend living space while connecting you to nature’s benefits. Many of our clients incorporate features like outdoor kitchens, fire pits, or hot tubs that transform their backyards into private resort-style environments.
Storage solutions become crucial as retirees often downsize from larger family homes while maintaining treasured possessions. Custom storage systems, including walk-in closets with varied hanging heights and built-in organization systems, help manage belongings efficiently while keeping living spaces uncluttered.
The J. Lambert Advantage: Expert Guidance Through Every Step
Building a custom retirement home requires expertise in both luxury home construction and specialized aging-in-place design principles. Our team combines decades of building experience with ongoing education in universal design trends and accessibility standards. We stay current with the latest materials, technologies, and design innovations that enhance retirement living.
Our design process begins with comprehensive lifestyle consultations where we explore your retirement dreams, daily routines, and long-term plans. We consider everything from your morning coffee ritual to your exercise preferences, ensuring every design decision supports your ideal retirement lifestyle. This personalized approach means your home will truly fit your life rather than forcing you to adapt to generic design choices.
Quality construction becomes even more critical in retirement homes, where maintenance challenges can significantly impact daily life. We use premium materials and proven construction techniques that minimize ongoing maintenance while ensuring your home remains beautiful and functional for decades.
Ready to start designing your dream retirement home? Contact J. Lambert Custom Homes today to schedule your personal consultation and discover how we can create the perfect forever home that supports your retirement lifestyle with beauty, comfort, and peace of mind for years to come!
